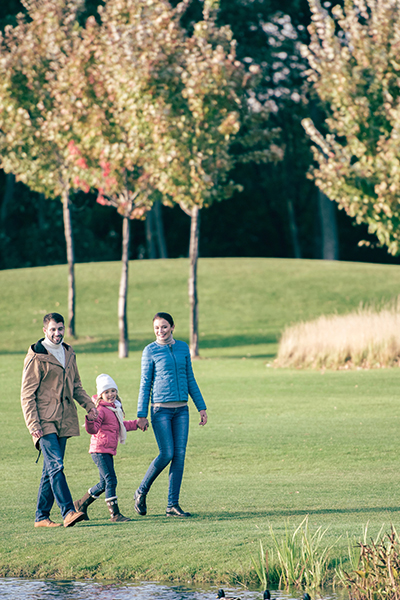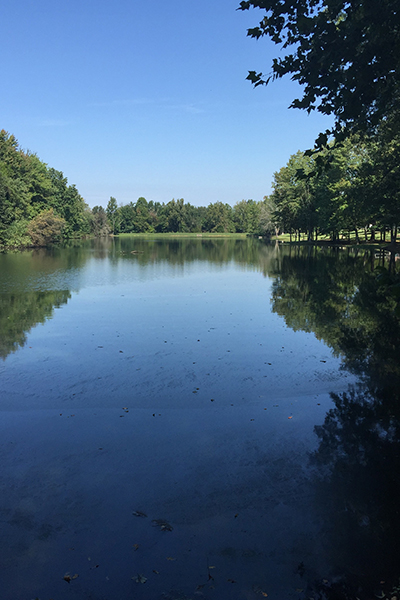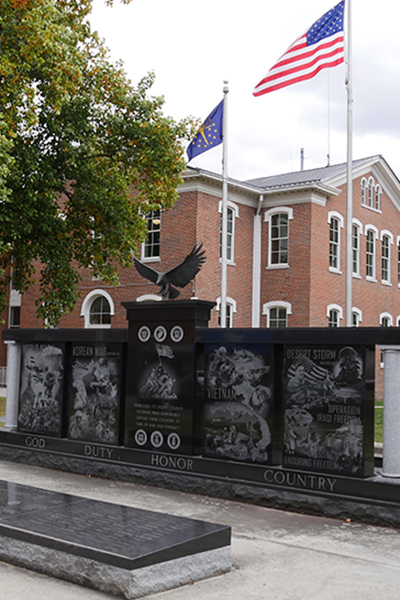New Townhomes Leasing in 2026
The SUMMIT On Main in Scottsburg, Indiana
2 and 3 Bedroom Units, with 2.5 Bathrooms, Garage, Covered Back Porch / Sitting Area, and Individual Storage
FAMILY LIVING
TOWNHOMES
NEAR DOWNTOWN



Modern Townhome living redesigned leasing soon • Scottsburg Indiana
Experience elevated living at this brand-new townhome community located near the vibrant heart of downtown.
- Stylish New Townhomes
- Unique Architecture
- Spacious Open-Concept Designs
- Energy Efficient Features
- 'No Maintenance' Living
COMING
2026
Want to know about The SUMMIT on Main, this new Townhome community coming to Main St in Scottsburg, Indiana?
Welcome to The SUMMIT on Main, a new Townhome community leasing in 2026 on Main St in Scottsburg, Indiana.
Experience elevated living, near the vibrant heart of downtown.
These modern townhomes offer stylish, unique architecture, spacious open-concept designs, premium finishes, energy efficient features, and ‘no maintenance’ living—perfect for professionals, couples, families, and anyone looking to enjoy the best of small-town charm and convenience.
These thoughtfully designed homes offer the perfect blend of luxury and functionality, where modern life meets exceptional value.
Local shops, restaurants, parks, and events are close distance from your front door.
Imagine not worrying about yard work or house maintenance, and just enjoying tranquil time, relaxing in a state-of-the-art townhome.
At The SUMMIT on Main, you’re not just passing time —you’re investing in a unique lifestyle. The SUMMIT On Main is a private community. At completion, there will be a total of 30 units.
Come join us!
The SUMMIT On Main
A private leasing community
At completion of the development there will a total of 30 units available for lease.
1.7 miles from Hospital, 1.3 miles from I-65, & 1.9 miles from Walmart
Property Overview
Inside and out, every detail is built for modern style and convenience.
Ready to rise above the ordinary?
Follow us for updates, as we create maintenance-free living, designed for your lifestyle.
Exterior Details
- 2 Parking Spaces + 1-car garage/w opener
- James Hardie Siding
- Coronado Stone
- 8’ Entry Door
- Large front windows
- Soffit lights
- Covered Porch and Sitting Area
- Attached exterior rear storage (lockable)
Interior Details
- 2 &3 bedroom, 2.5 bath units
- 9’ Ceilings (both floors)
- Quarts counter tops
- Kitchen Pantry
- Custom walk-in tile shower and floors (master bedroom)
- Laundry Room (stackable washer /dryer)
- Stainless steel all electric appliances
Contact Us
Send us message or call us today!!
PHONE NUMBER:
(812) 438-7309
